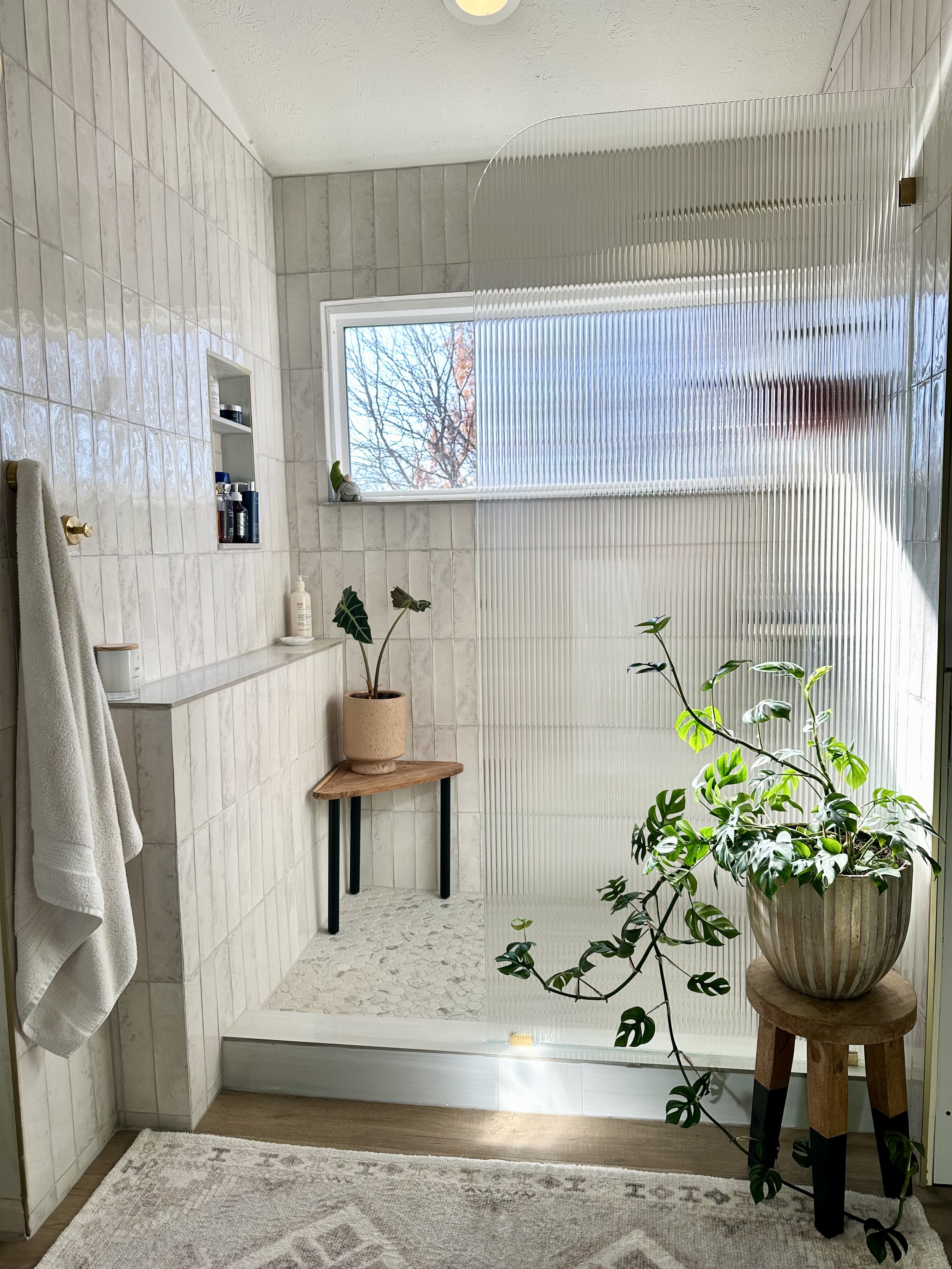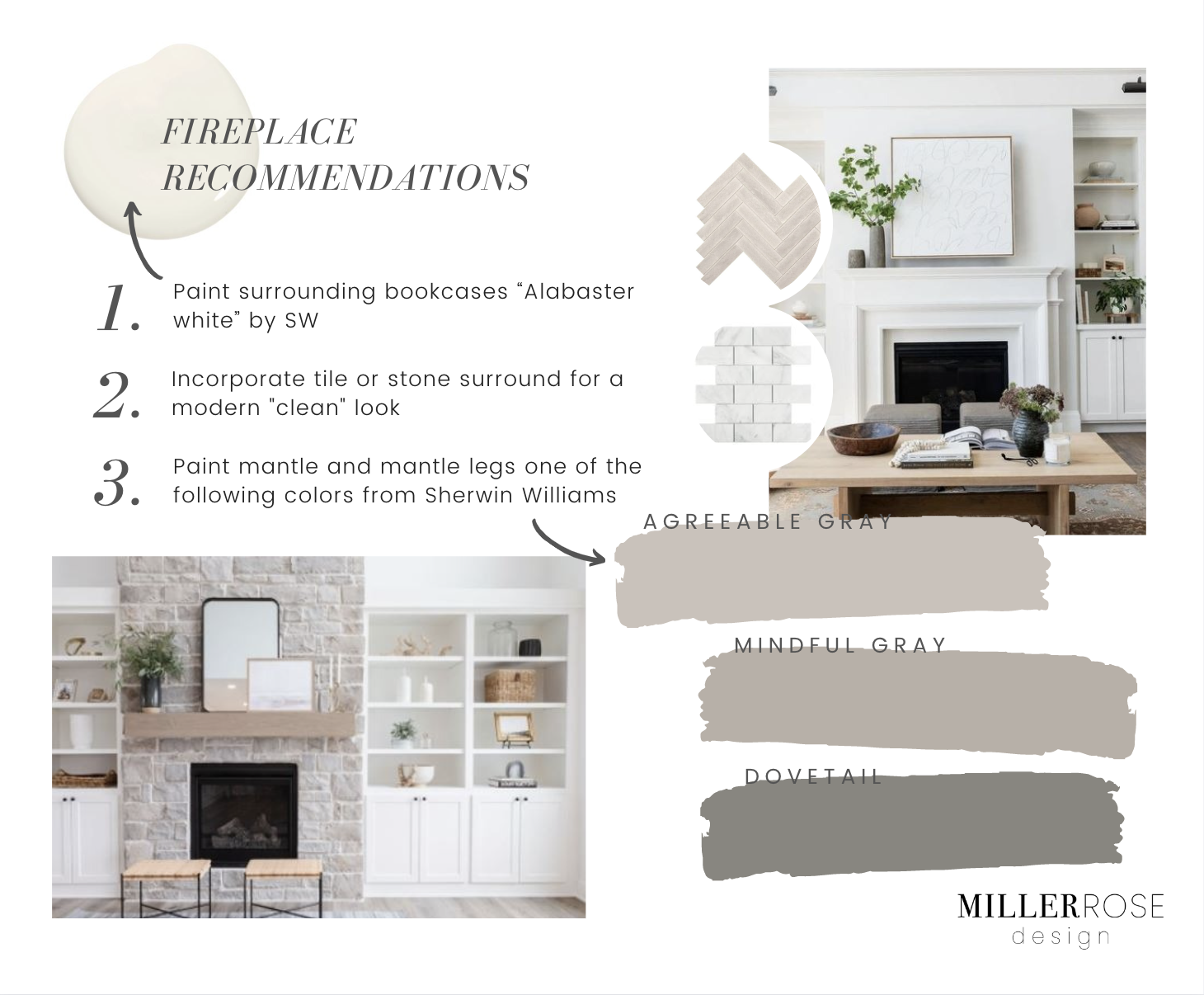
Make room
for functional.
Service Packages.
-
The Foundation - $275+
We will use provided dimensions to effectively scale and develop a 3D floor plan of your space. If you are someone who already has a fully baked cake (furniture, rugs), but needs a little help putting the icing on top (layout, furniture placement) - this one is for you! Our 3D rendering will make you feel like you are touring your own space.
The Foundation includes:
- 5 consultation hours to provide real-time recommendations for your space
- A bird's-eye view (i.e. overhead look into your room)
- 3D furniture floor plan (from all angles) to help you create and visualize the perfect layout.*Any structural changes outside of furniture layout and decor placement will increase this fee

-
The Millwork - $375+
Looking for a quick refresh? Let’s chat through key pieces you already have that can be repurposed to refresh your space. A handful of new item suggestions will live in your curated design kit.
The Millwork includes:
- 6 consultation hours to provide real-time recommendations for your space
- Personalized Pinterest board
- 1 curated design kit: Consider this the ultimate customized mood board - offering several quick-fix recommendations such as paint swatches, wallpaper, wall treatment options, and ideas for fixtures and/or textiles.
*Links to products not included; the below example shows 1 of 2 pages included in the design kit
-
The Windsor - $675+
Our most popular service package. All the fixin’s of the Foundation and Millwork + a product sourcing list with multiple choices of individual linked design items. This personalized list includes selections for decor as well as big-ticket items such as furniture, rugs, etc.
The Windsor includes:
- Up to 10 consultation hours to provide real-time recommendations for your space
- Personalized Pinterest board
- 1 curated design kit
- A bird's-eye view (i.e. overhead look into your room)
- 3D furniture floor plan (from all angles) to create and visualize the perfect layout
- 10 individually selected product pulls
*A management fee may be required for construction projects or multi-room purchases
Add-Ons
For more added customization
Not sure if you fit within our core packages? We get it! No two design requests are the same. Fill out our design questionnaire or send us an email. We would love to chat through your key wants and needs for your space. Our goal is to check all of your design boxes - whatever they may be!
*A core service package (listed above) must be purchased to utilize an add-on service
-
Do you have the space but not the right products to fill it? We will do the hard work for you! We will take your design style and our recommendations to source individual pieces to fill your space while adding function and design.
*Note: Pricing begins at $100 for 5 product pulls
-
Our Foundation service package can also be purchased as an add-on for bundled price!
Maybe you’re working with a contractor on a new kitchen remodel OR you’re thinking through how to maximize space in your mudroom. We can collaborate to develop room layout recommendations that best fit your space, literally. From built-in cabinet placement or full bathroom overhauls, we can help create the footprint of a functioning layout that works for your needs.
*Any structural changes outside of furniture layout and decor placement will increase this fee -
*Limited to Richmond, IN and Indianapolis area.
Sometimes in-person consults are a better way to get the design across. Maybe you need to add another consult to the list or maybe you just want us to come over for coffee ;) Whatever the reason, we are happy to see the space in person (even more than once!)Pricing is per individual consult. You will not be charged additionally if more than one designer is present.
-
We’ve said it before - we don’t exactly lay hardwoods or put up backsplash, BUT we do love to curate spaces. You know all of the design plans and recommendations that we put together? Well, we can actually PUT it together - in person! Furniture placement, wall hangings, peel + stick wallpaper, full styling. We will stage the space to look like you just stepped into an episode of Fixer Upper.
Installation Disclosures:Pricing is based on size of space and estimated staging time.
Staging/Installation will occur after all materials are purchased.
Bookshelf styling will need to be purchased in addition to this add-on if you would like us to style on site.
This price is inclusive of the day-of, in-person staging only. If a prior in-person consult/engagement is needed, it will need to be purchased separately as in-person consults are priced per visit.
-
Are we working with you on your living room design, but maybe you’re not ready to tackle the connecting kitchen? We can provide small “tie-in” recommendations that can help connect the two spaces without doing a complete redesign. Connecting spaces should do just that, connect!
Pricing is based on number of connecting spaces, size of adjoining room, and design asks for said spaces. -
Bookshelf styling is HARD. There are so many open spaces with an infinite number of options to design. We can take care of the “heavy lifting.” We will make the shelves full without looking overcrowded, minimal but not bare, and functional yet aesthetically pleasing. Of course, always keeping your design theme at the forefront.
Pricing is for virtual styling and is based on size and number of bookshelves.
FAQs
Does Miller Rose do construction?
We don’t handle the heavy-lifting ourselves, but we can work with contractors who do! We will be happy to utilize your preferred contractor or we can choose one of our own.
What is considered “construction”?
Anything that needs to be built. (Basically any project requiring more than a hammer or drill HA!). But, to be a little more specific here is a small list of items requiring a contractor for construction projects:
Accent walls: board + batten, bead board, shiplap, woodwork design, etc.
Built-ins
Backsplash
Trim work
We can still plan for and incorporate all of the above and more! Just please note that a third party contractor will need to be included in the final budget for install.
What is the estimated timeline for projects to be completed?
Each timeline is built based on the individual project and client-needs. Let’s have a discussion to work together and meet your deadline.
Can you design more than one room at a time?
Yes! We love to tackle rooms in tandem. It’s great when spaces can “talk” to one another through design. We can incorporate “bundled pricing” into the estimate when we have our first consultation.
Book a FREE Consultation.
Not sure which service best fits your needs? Get in touch with us and we will schedule a 30-minute call to discuss your goals for your space.
